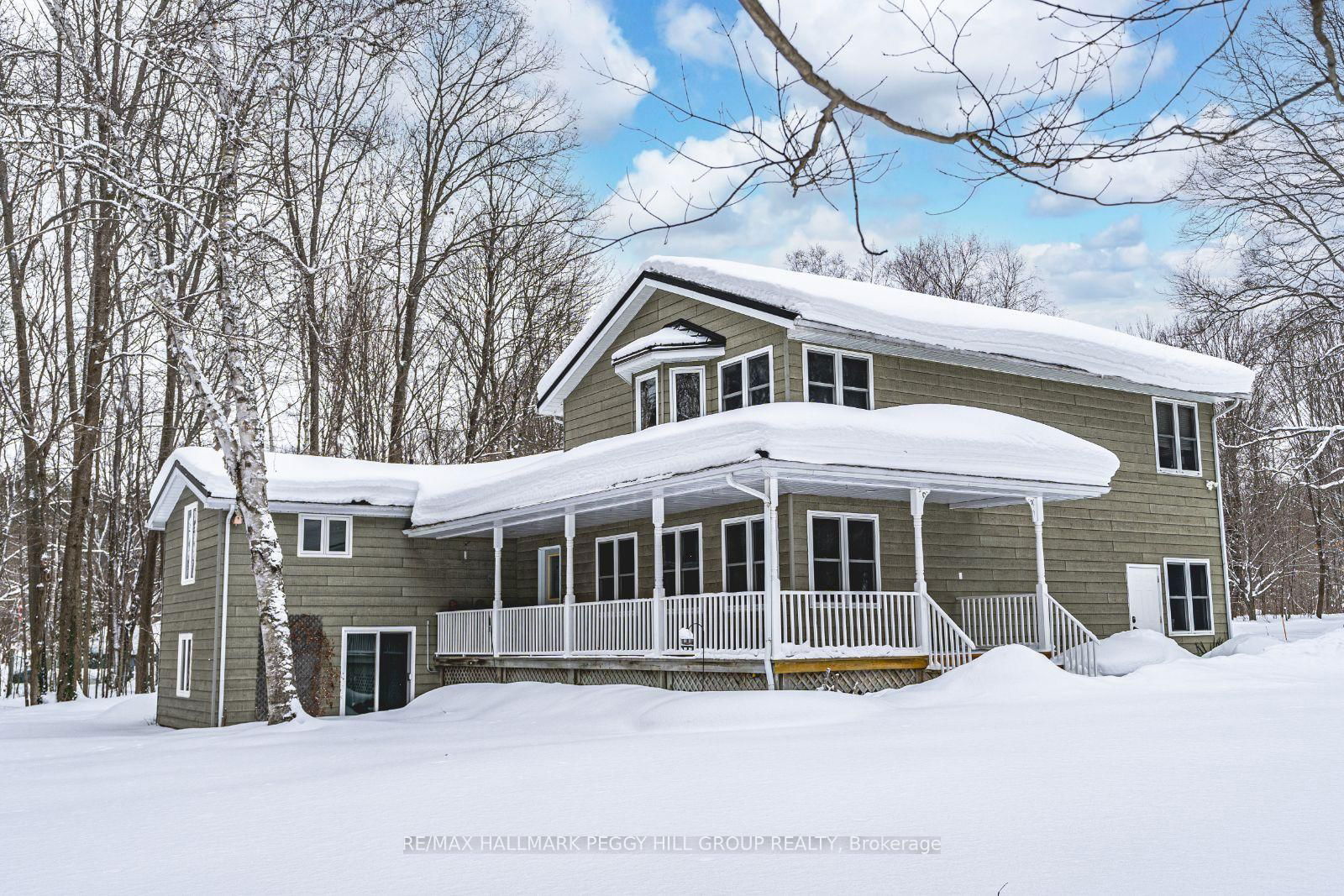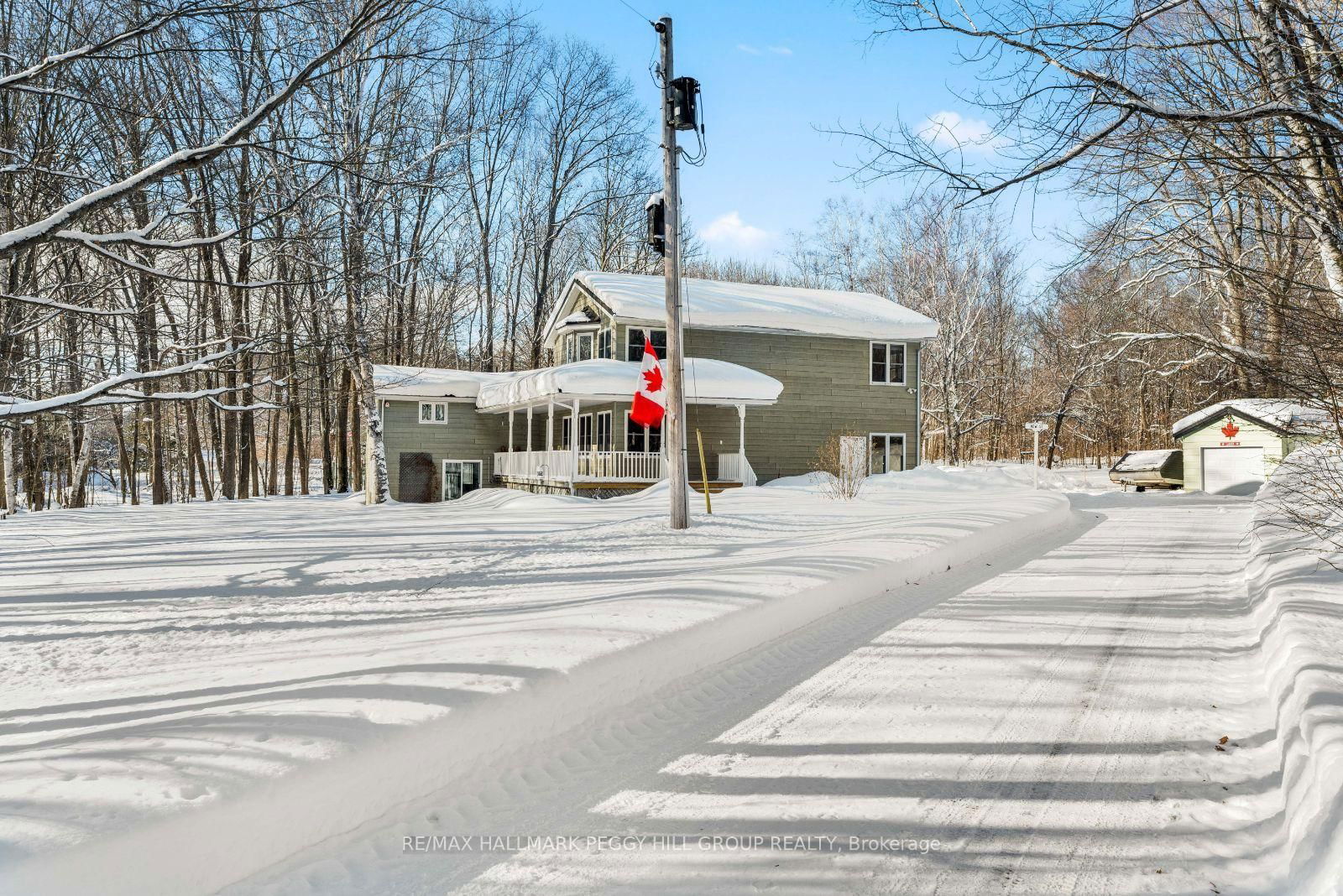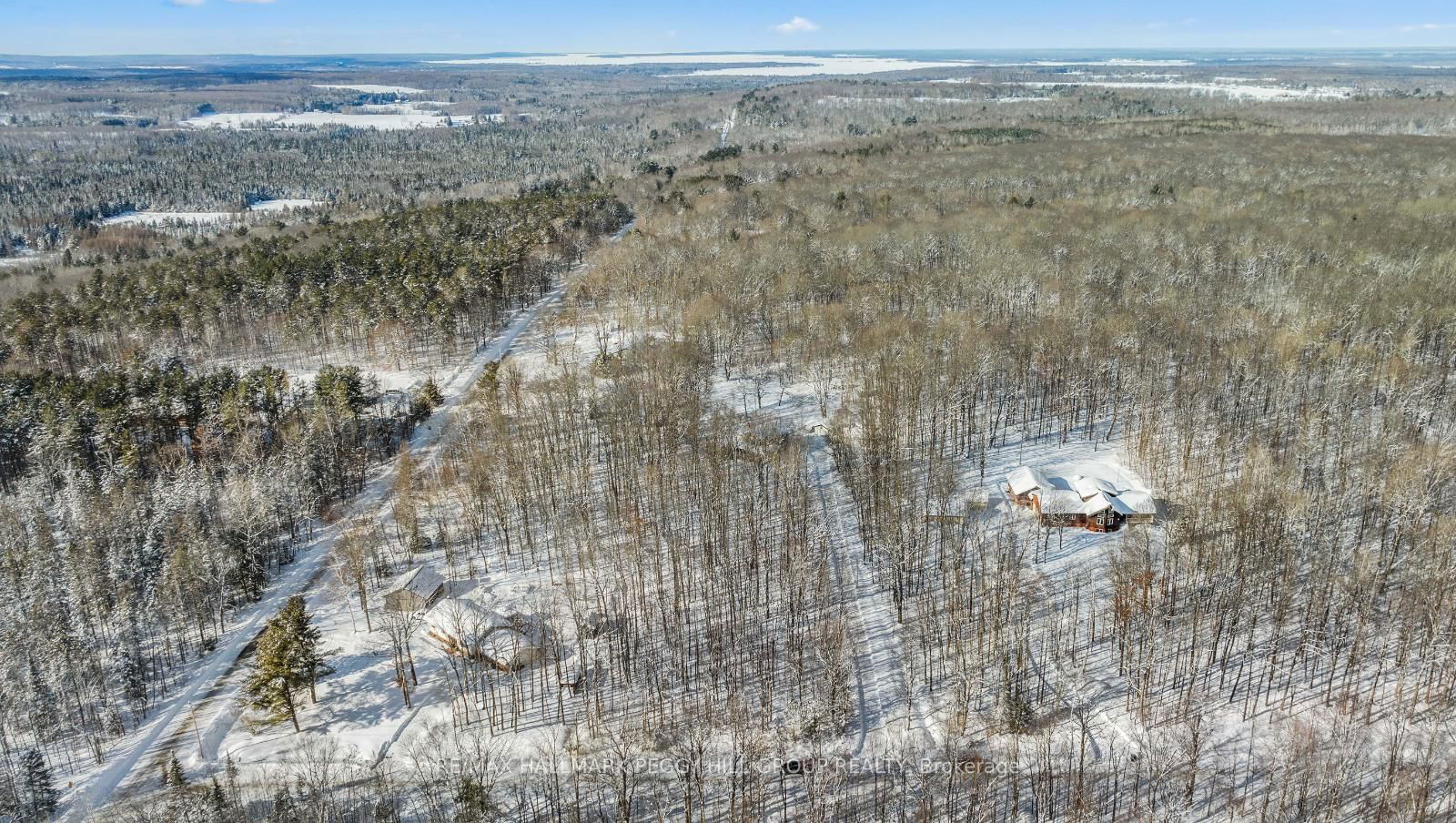Overview
-
Property Type
Detached, 2-Storey
-
Bedrooms
3 + 1
-
Bathrooms
3
-
Basement
Sep Entrance + Finished
-
Kitchen
1
-
Total Parking
13 (3 Attached Garage)
-
Lot Size
1011.02x198.94 (Feet)
-
Taxes
$3,931.80 (2024)
-
Type
Freehold
Property description for 274 Peter Street, Oro-Medonte, Rural Oro-Medonte, L0K 2C0
Property History for 274 Peter Street, Oro-Medonte, Rural Oro-Medonte, L0K 2C0
This property has been sold 2 times before.
To view this property's sale price history please sign in or register
Estimated price
Local Real Estate Price Trends
Active listings
Average Selling Price of a Detached
April 2025
$933,843
Last 3 Months
$952,432
Last 12 Months
$1,097,457
April 2024
$963,200
Last 3 Months LY
$1,138,828
Last 12 Months LY
$1,116,184
Change
Change
Change
Historical Average Selling Price of a Detached in Rural Oro-Medonte
Average Selling Price
3 years ago
$1,624,975
Average Selling Price
5 years ago
$586,894
Average Selling Price
10 years ago
$799,177
Change
Change
Change
Number of Detached Sold
April 2025
7
Last 3 Months
7
Last 12 Months
10
April 2024
10
Last 3 Months LY
10
Last 12 Months LY
8
Change
Change
Change
How many days Detached takes to sell (DOM)
April 2025
50
Last 3 Months
41
Last 12 Months
50
April 2024
27
Last 3 Months LY
44
Last 12 Months LY
36
Change
Change
Change
Average Selling price
Inventory Graph
Mortgage Calculator
This data is for informational purposes only.
|
Mortgage Payment per month |
|
|
Principal Amount |
Interest |
|
Total Payable |
Amortization |
Closing Cost Calculator
This data is for informational purposes only.
* A down payment of less than 20% is permitted only for first-time home buyers purchasing their principal residence. The minimum down payment required is 5% for the portion of the purchase price up to $500,000, and 10% for the portion between $500,000 and $1,500,000. For properties priced over $1,500,000, a minimum down payment of 20% is required.



































